Tokyo Tech Challenge: Toward a Safe and Secure Low-Carbon Society
The Environmental Energy Innovation (EEI) Building incorporates the latest energy technology making the building like no other in the world. Designed to confront global warming, the EEI Building is nearly self-sufficient at producing the electricity it consumes and has reduced its carbon dioxide emissions by more than 60%.
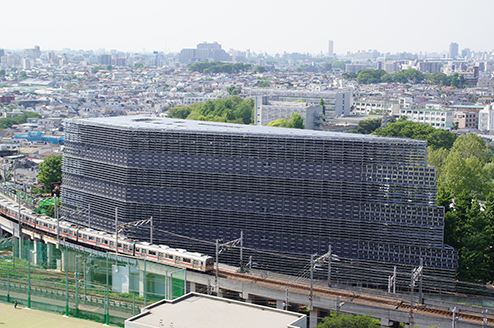
Environmental Energy Innovation Building
EEI's Cutting-Edge Energy System Design Policy
The EEI designers and architects were guided by the following master concepts with the highest priority placed on reducing carbon dioxide emissions. Their target was to reduce these emissions by 60% or more compared to existing Tokyo Tech research facilities. The guiding concepts are:
- 1.
- Thorough Energy Conservation
- 2.
- Introduction of High-Efficiency Distributed Power Generation System which Meets Energy Demands
- 3.
- Comprehensive Management of the Demand for Electricity
Photovoltaic Power Generation System
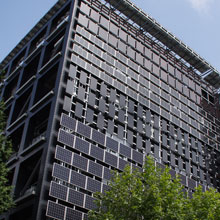
Solar panels cover the building's south, west and top surfaces
About 4570 solar panels (single-crystalline silicon solar cells, polycrystalline silicon solar cells, thin-film silicon solar cells, amorphous/crystalline silicon solar cells, and CIS-based thin film solar cells) cover the building's south, west and top surfaces. The total power generation capacity is approximately 650 kW. This solar-panel envelope, a densely installed mosaic of solar cell panels, contains flat and tilted panels (angled to maximize direct sunlight at the Winter Solstice) to insure the largest annual potential amount of energy produced. On floors with experimental laboratories, where light shielding is required, flat-lying solar panels are installed on the outside walls. On floors with research offices, the louvers between solar cells are optimized according to daytime indoor luminance simulations. Additionally, the distance between the solar-panel envelope and the building ensures adequate ventilation thereby preventing a rise in temperature which would reduce the solar panels' efficiency.
Fuel Cell Power Generation System with Waste Heat Utilization
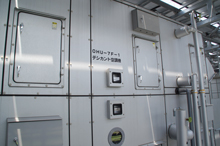
Desiccant air conditioner
High-temperature waste heat generated by the 100kW phosphoric-acid fuel cells is used by an absorption refrigerator which provides energy to an outside air conditioning system. Low-temperature waste heat is used for a desiccant air conditioner which controls humidity and heats the water used in the building's restrooms. The desiccant air conditioner continuously dehumidifies as well as desorbs and reconstitutes the water with a rotating ceramic rotor. In utilizing waste heat, the total system's efficiency is enhanced.
Geothermal Heat Pump: Radiant Cooling/Heating System
Heat from outdoor equipment is radiated to the ground where the temperature is stable throughout the year. This effectively saves energy by avoiding the creation of an urban heat island. Through the use of this radiant cooling/heating system, fan power can be reduced and natural air conditioning can be utilized.
Predicted Simultaneous Usage Rate of Fume Hoods and Utilization of Variable Air Valve
The simultaneous usage rate of fume hoods for materials research in the fields of environment and energy in the EEI Building is estimated based on past operational performance data collected at Ookayama Campus. Based on this data, the optimal capacity of the exhaust ventilation system is determined to conserve energy. When researchers are not in their experimental laboratories, the front sash windows of the fume hoods automatically close. The pressure in the room is controlled by interlocking the air volume control valve with the outside air conditioning system, which creates a balance between increased environmental performance and electrical power savings.
Automatic Control of Fan Filter Units in the Cleanroom
In order to design newer and better solar cells, the laboratory is kept free of dust and airborne pollutants with the aid of an outside air conditioning system utilizing waste heat generated by the building's fuel cells. Additionally, motion sensors in the room detect the researchers' movements and select the most appropriate mode from three possible choices for the automatic operation of the fan filter units (packaged air conditioner).
Consolidation and Analysis of Information on Electricity Consumption and Power Generation
Real-time information on electricity usage and solar cell/fuel cell power generation is sent to the electricity information server. Information analysis and disclosure to researchers further enables efficient operation of the building.
Architecture that Reflects the Times through Technological Endeavors
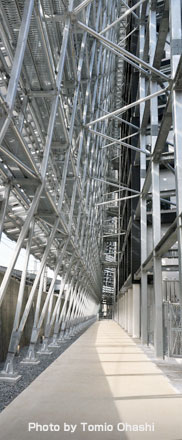
Solar-panel envelope
Symbols of Technological and Architectural Achievement
Tokyo Tech's Ookayama Campus buildings, embodying the cutting-edge technological advances of their eras, symbolize and represent the overcoming of architectural challenges. In the EEI Building, the challenge of drastically reducing carbon dioxide emissions created by the research facility housed within it was a primary goal. The building prioritizes solar panels on three of its outer surfaces to this end. In order to maximize the number of solar panels to be used on the long, narrow, wedge-shaped building, a detached frame of panels, the solar-panel envelope, was created. Unlike conventional buildings which utilize solar panels on their walls and roof, this building has solar panels covering a surface area larger than that of the actual walls. In this way the building was able to fulfill its goal of becoming a nearly energy self-sufficient building.
Solar-Panel Envelope Follows Contours of the Main Structure
In order to facilitate the maintenance of the solar panels, the solar-panel envelope is mounted on a steel frame with catwalks between it and the EEI Building. The particular angle of the solar panels on each floor corresponds to the designated use of each floor.
Collaborative and Livable Space Where Various Disciplines Routinely Cross Paths
For researchers and students alike, the EEI Building is a central locale in their lives. Various environmental energy technologies were incorporated as unobtrusively as possible and seamlessly integrated into their work and study spaces. Much thought and consideration went into designing such a functional and livable building. Each floor of 800 m2 sought to minimize the number of pillars and inside walls, thereby promoting interdisciplinary exchange between students and researchers. Additionally, research offices and experimental laboratories alternate floors so that researchers and students can easily move between both. There are also numerous other small features which make the EEI Building welcoming and livable. For example, the vertical ducts of the fume hoods are found in the space between the solar-panel envelope and the building where they are protected from exposure to the outdoors and yet free up valuable work and study space inside. Balconies on each floor can be found next to the lounges or refresh rooms. The first-floor Multi-Purpose Hall, designed for exhibiting research results, has long built-in benches which extend along the large windows. Finally, bookshelves salvaged from the former university library form partitions between the student study rooms and the corridors lending warmth to the open areas.
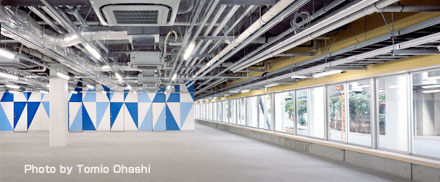
Multi-Purpose Hall
Seismic Energy Dissipation Outer Frame
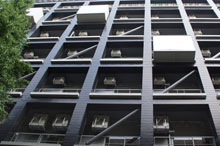
Diagonal seismic-energy dissipation braces
on the north facade
Main Structure
High performance, hysteretic, seismic-energy dissipation braces, built into the building's outer frame, make the EEI Building an earthquake resistant structure while enabling the capture of large open inner spaces. This design absorbs the energy from small-scale earthquakes, reducing the response displacement and acceleration of each floor. Additionally, it avoids damage to beams, columns and the building's exterior in the event of a large-scale earthquake, thus ensuring the long-term use of the building.
Solar-Panel Envelope
The solar-panel envelope is a light-weight, flexible structure on which the solar panels are mounted. It is anchored to the main structure by means of small-diameter, square Vierendeel frame girders.
Name: |
Environmental Energy Innovation Building |
Number of floors: |
nine (seven aboveground levels and two belowground levels) |
Gross area: |
1,741.85m2 |
Gross floor area: |
9,553.57m2 |
Completed: |
February 2012 |
Fundamental Concept created by the Inter-departmental Organization for Environment and Energy, Tokyo Institute of Technology |
Design architects: |
|
Design: |
Facilities Department, Tokyo Institute of Technology and Nihon Sekkei, Inc. |
Contractor: |
TODA Corporation, DAI-DAN Co., Ltd. and Yurtec Corporation |
The Special Topics component of the Tokyo Tech Website shines a spotlight on recent developments in research and education, achievements of its community members, and special events and news from the Institute.
Past features can be viewed in the Special Topics Gallery.
. Any information published on this site will be valid in relation to Science Tokyo.










